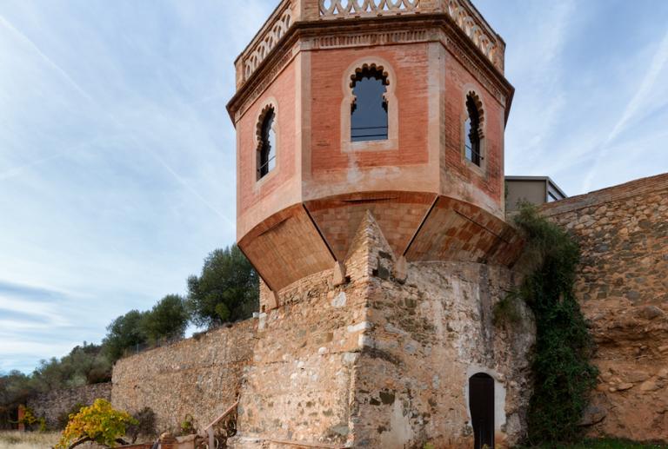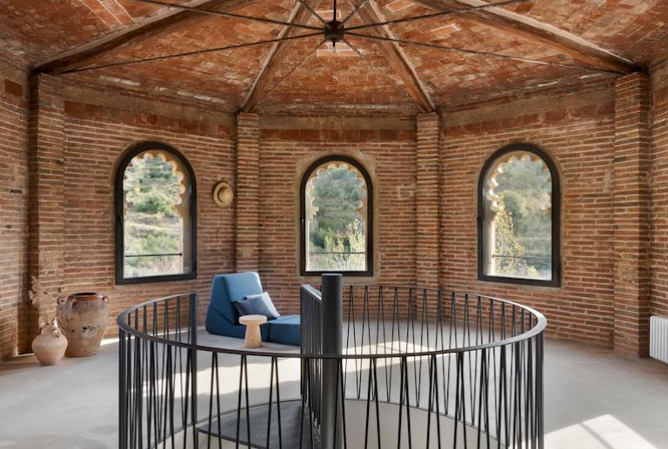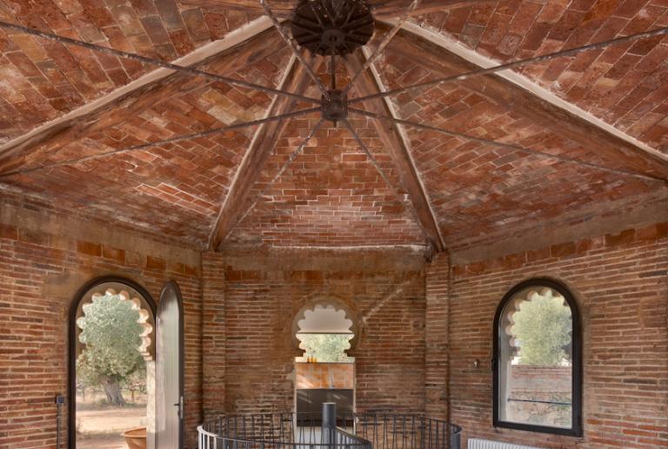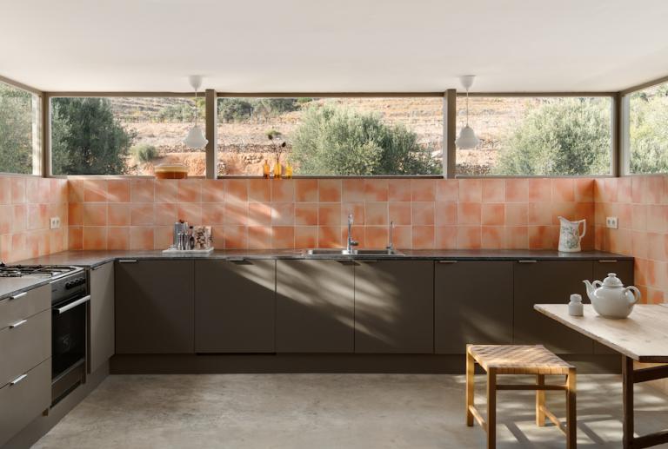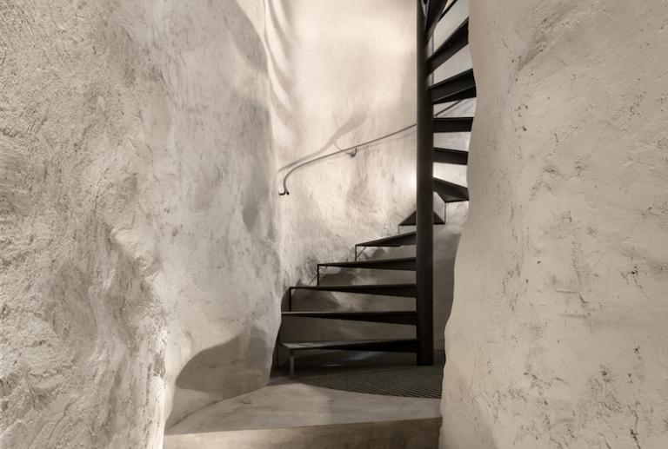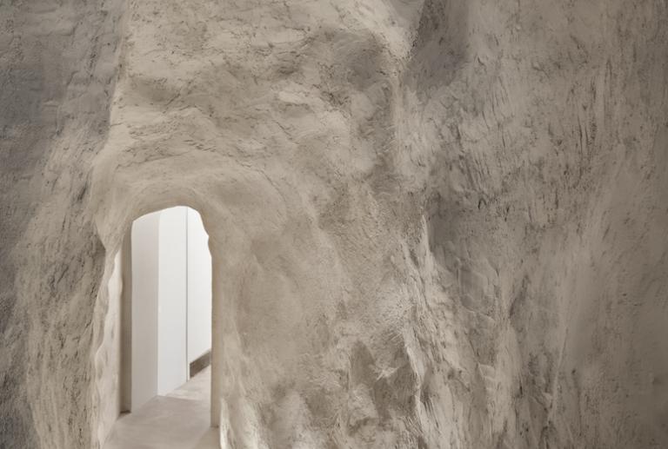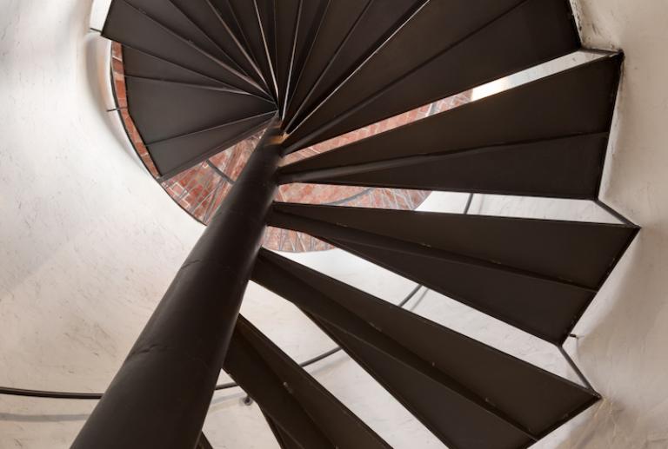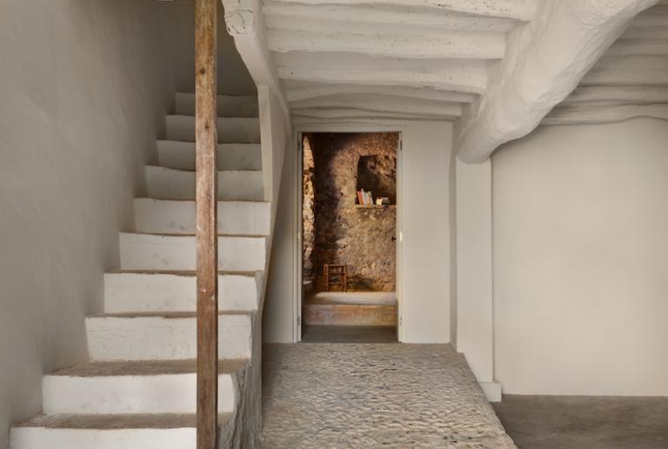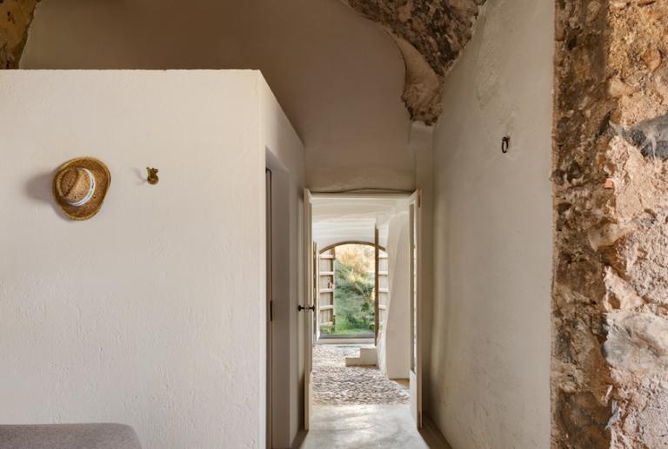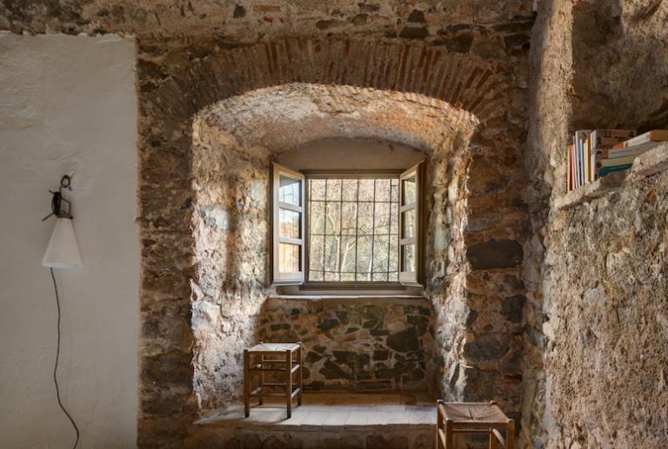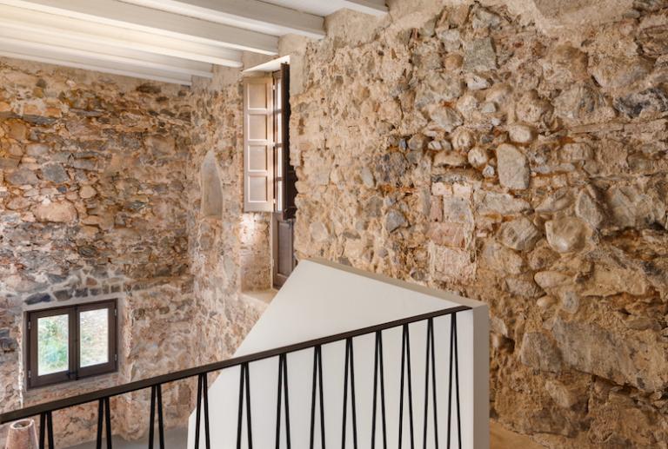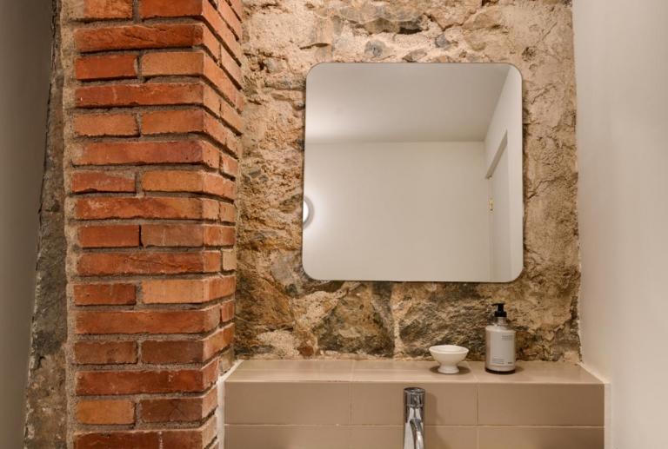The Mill / Priorat
The vilablanch interior architecture studio rehabilitates an old disused 16th century mill and transforms it into a contemporary house that maintains the original essence of its architecture and blends harmoniously into the landscape.
The elements of architectural and heritage value are restored and a comprehensive reform, that commits to a functional and contemporary home, is carried out with an interior architecture rooted in its land, its surroundings and its history.
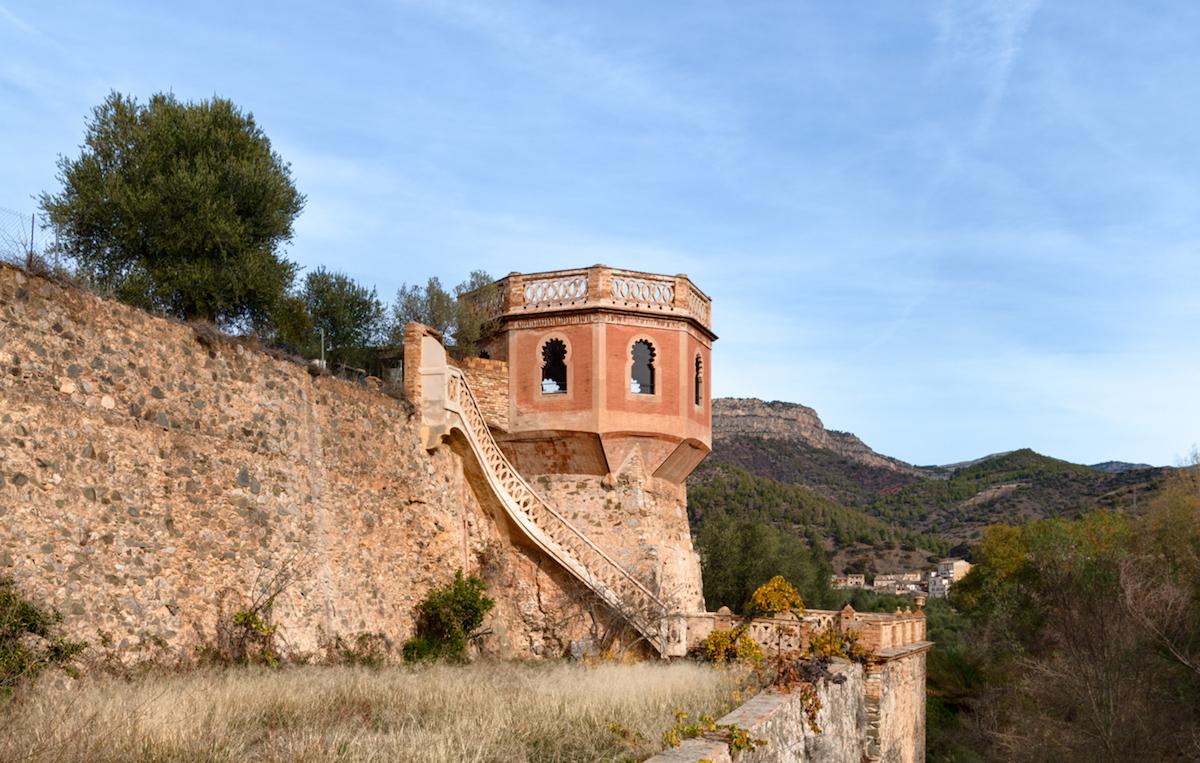
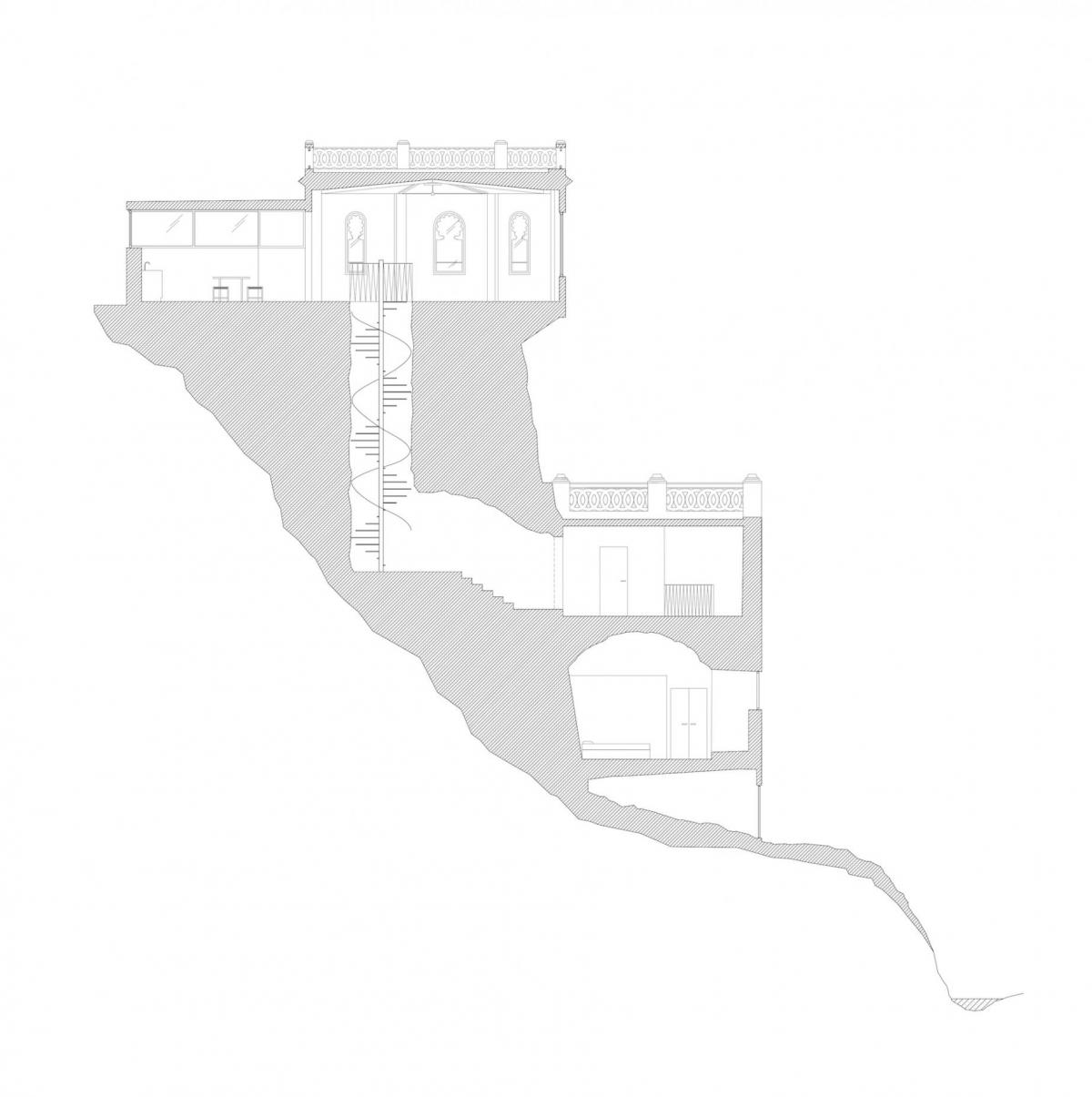
LOCATION AND BACKGROUND
In the quiet village of Vilella Baixa (El Priorat, Tarragona), surrounded by vineyards and olive trees, stands this old paper mill that Vilablanch has turned into a contemporary 200 m2 house on a 3,000 m2 plot. It is a project connected to its past and to the nature around it.
The Molí de la Vilella Baixa is located on the Lloá path that borders the Montsant river. It is a listed building with the protection category BCIL (Cultural Asset of Local Interest). This fact makes essential to conserve and restore the cataloged elements that compose it; a challenge to which the team of interior designers from the vilablanch studio - specialist in the restoration of spaces of high architectural and heritage value - has been able to respond.
The set that makes up the Molí is comprised of several constructions from different periods.
> A 16th century hydraulic mill dedicated to paper production. Next to it, a rectangular building with three floors was built to house the family that worked in the mill and storage rooms.
> In the 19th century, an octagonal Mudejar-style tower was built over the mill-housing to supply the mill with water. Inside it had the channel for the passage of water, from the catchment area (the highest) to the grinding area (in the lower area).
> The building also had two large terraces, one upper and one lower, a stone structure in the central part that served as a link between both terraces and a green area for access to the plot.
REHABILITATION AND INTERIOR ARCHITECTURE
After prior research and meticulous planning and execution of the work, which has lasted several years, the Vilablanch studio has completed the rehabilitation and reform of an old mill, converted into a contemporary, timeless and sustainable house. Due tue the complexity of the work and the particular orography of the area, the transformation has been carried out in two phases. A third phase is planned for the transformation of all the exterior areas.
> Faithful to its past. The entire building has great architectural and heritage value. Knowing its past was key to carrying out a respectful rehabilitation which would allow the original elements to be recovered and return to all their splendor.
> The challenge of connecting. One of the most important challenges of the project was to internally connect all the constructions. Originally, the mill and the house were connected to each other, but did not have direct access to the tower. In order to unite them from the inside, the channel that was formerly used for the passage of water was opened and widened, and a spiral staircase with direct access to the tower was installed on it.
> Tradition and contemporaneity meet in this vilablanch project, which brings back the essence of an old paper mill with an interior architecture that uses local materials - such as bricks, quarry tiles and stones from the area - to highlight the original identity of the farm. At the same time, the project combines touches of modernity and contemporary construction techniques that improve the comfort and experience of its inhabitants.
> Architecture with history, contemporary distribution. A restoration faithful to its past, a serene and studied interior architecture, a new distribution of spaces adapted to the needs of today's family and a choice of materials in tune with the environment, gave ground to a contemporary house, full of personality.
The new house is distributed as follows:
· On the ground floor there is a bedroom with its bathroom -located in the old grinding room-, a living room and a small kitchen. This floor is enabled for people with reduced mobility.
· The first floor has been used as a night área with a suite bedroom, a second room and a bathroom. In the loft we find a multipurpose room.
· In the tower, a large kitchen connects with the living room, located in the old viewpoint where you can enjoy wonderful views.
· The basement has been reserved for the winery.



