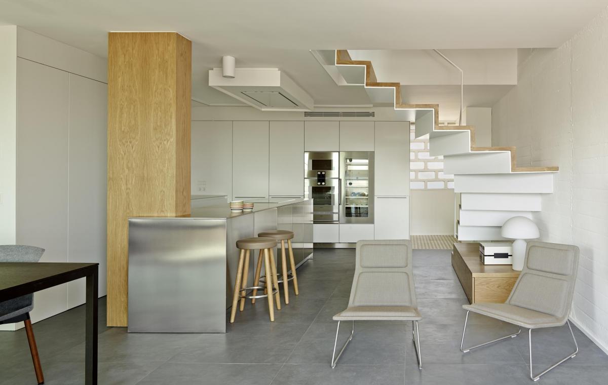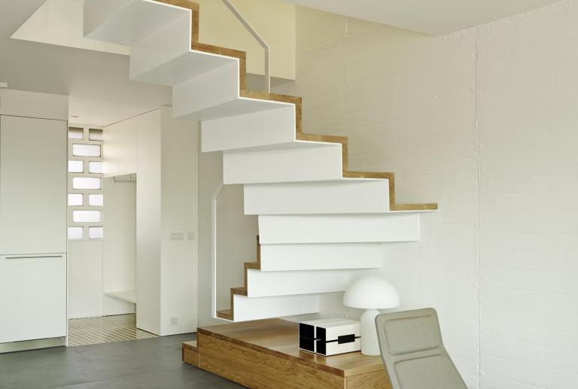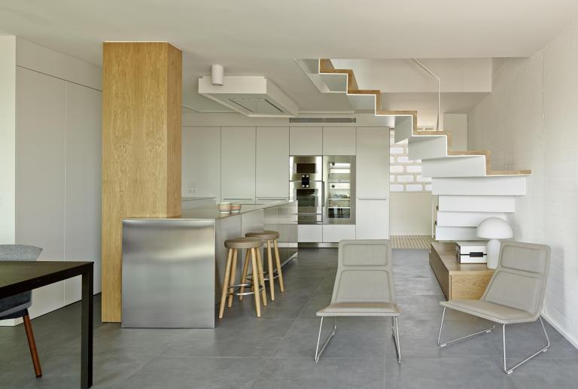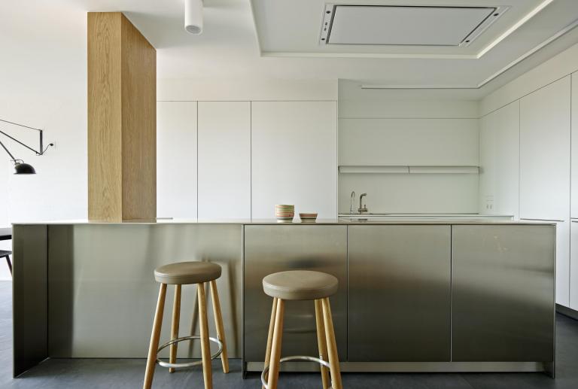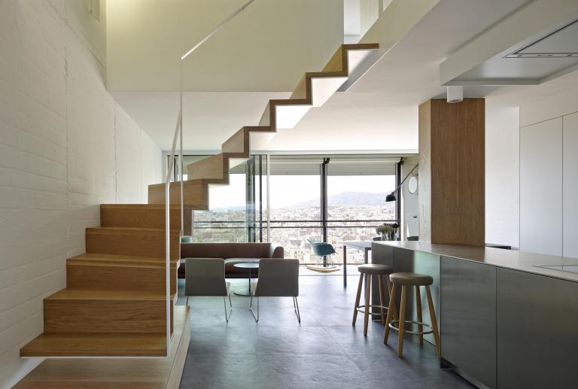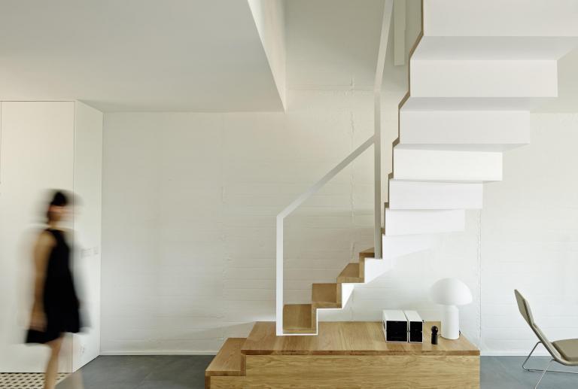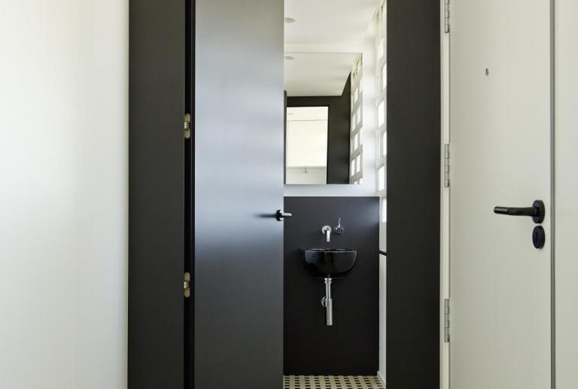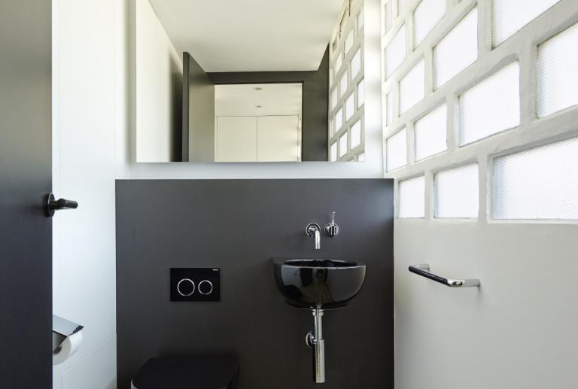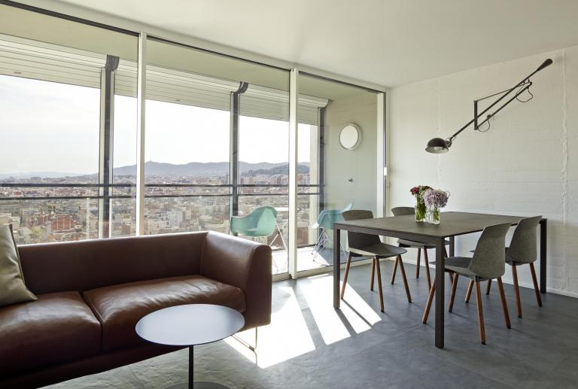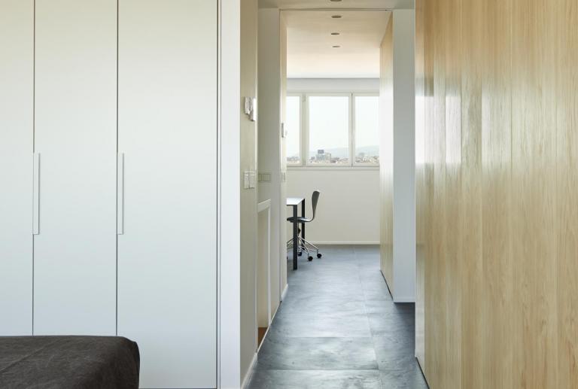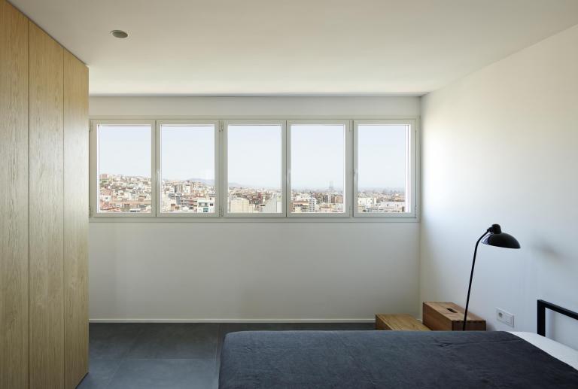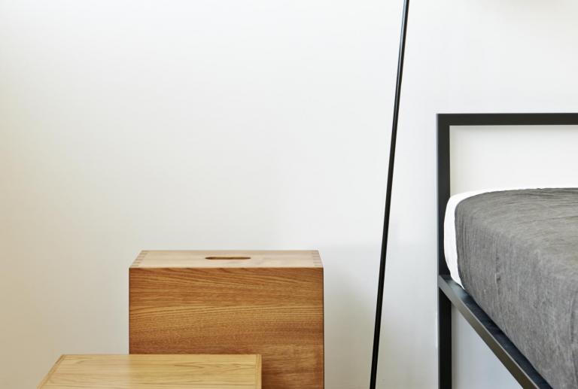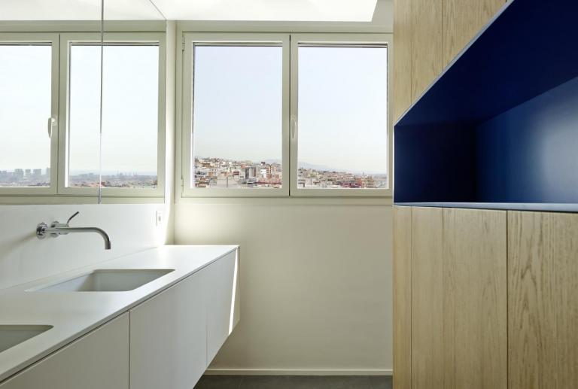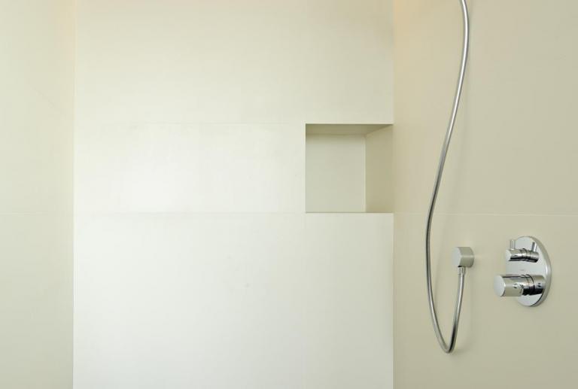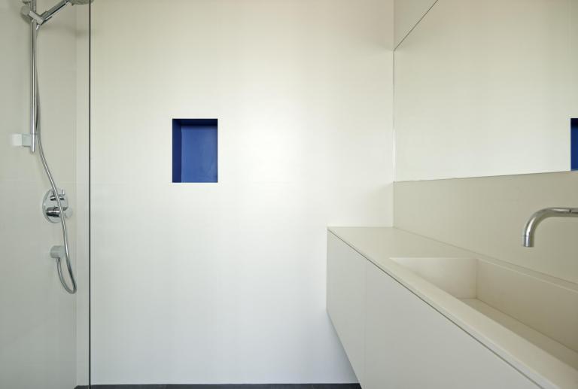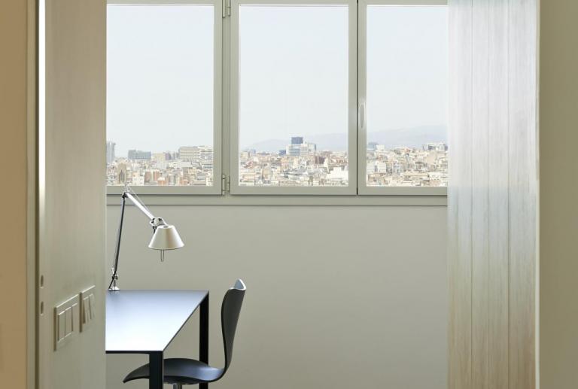Open and functional duplex in Gràcia / Barcelona
A functional house of pure aesthetic, in a building of the architect Oriol Bohigas.
A building representative of the brutal rationalism, erected between the years 1955 and the 1962 by the group of architects leaded by Oriol Bohigas, Francesc Mitjans and Josep Martorell. All the dwellings are duplex, and with the day and night zones inverted in order to don’t bother the neighbors. Awarded with the FAD of Architecture 1962.
A dwelling to share moments of leisure with friends and to enjoy the 360º views to the city. For that, the idea that leaded the reform was to soften the marked and opaque existing division limits between the indoor and the outdoor, looking for the transparency and opening, a visual and physical connection. This connection between the terrace and the rest of the ground floor was achieved thanks to the pavement and the carpentry of three folding bodies, which practically merge with the concepts “inside” and “outside”. The new staircase in L contributes in the sensation of connectivity between the ground floor and the superior floor. The ground floor has the day zone, and counts with a little courtesy little bathroom, the terrace and, communicated, the dining-living room and the kitchen, really important given the cooking hobby of the owners. The first floor, with a clear cross design, was destined to the night zone- with abundant natural light, in all the rooms at day time-. In one side of the stair we find the principal dorm with an integrated bathroom and storage areas and in the other side a dorm with bathroom for guests and studio-library. Two environments that come as one, with views to the outside thanks to the horizontal windows that occupy in totality every end of the floor and that can be understood as panoramic paintings of Barcelona. Two independent sliding doors allow to privatize the two bedrooms and to isolate them from the stairs and the ground floor.
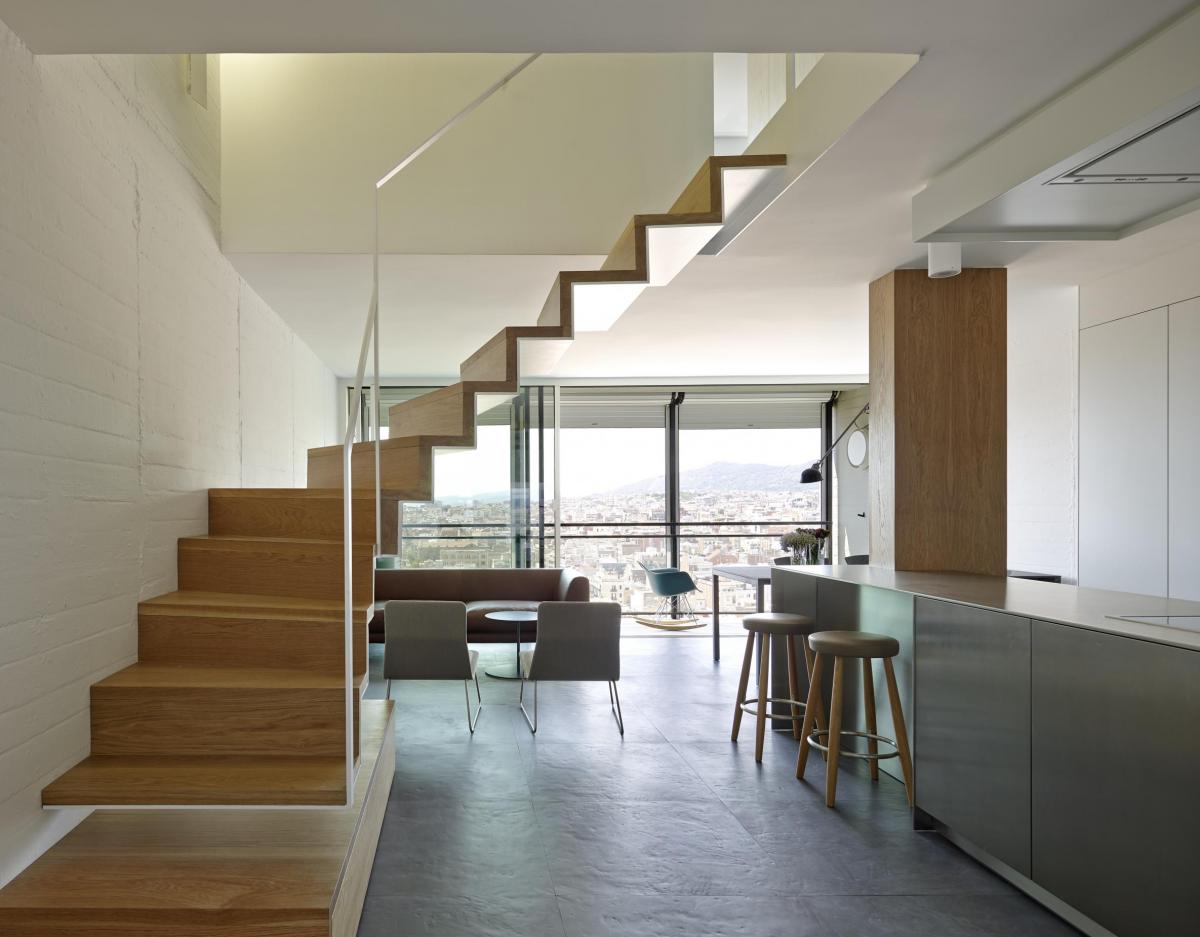
The accentuated personality of the building led to preserve certain elements of the origin: the skylight and the lattice work and the floor of hydraulic mosaic. It was decided that the hall would connect more with the architecture of the building than with the interior of the dwelling, and that worked as a transit hall between the conserved part and the reformed one. So, from the door the reform is not perceived- you have to walk through the corridor to discover it by surprise, behind the furniture wall that is the back of the perimeter module of the kitchen-, are only seen the mentioned materials and the original structure, of which we wanted to record. In alliance with all of that the courtesy bathroom was projected. The pavement of origin (restored) in the entry gives place to porcelain in grand format of dark grey color. The staircase, of iron plate lacquered in white and oak, is a very light sculptural element, which lives with a provocative column coated with oak that hides a ventilation conduct assembled to the horizontal volume of stainless steel of the b3 kitchen of bulthaup, acquired in bulthaup Bach 7. To lighten this level lamps of the time of construction where used, acquired in MINIM, and the technical illumination was made selecting neutral luminaries, also acquired in MINIM, that would mark the routes and would mimic the interior architecture.
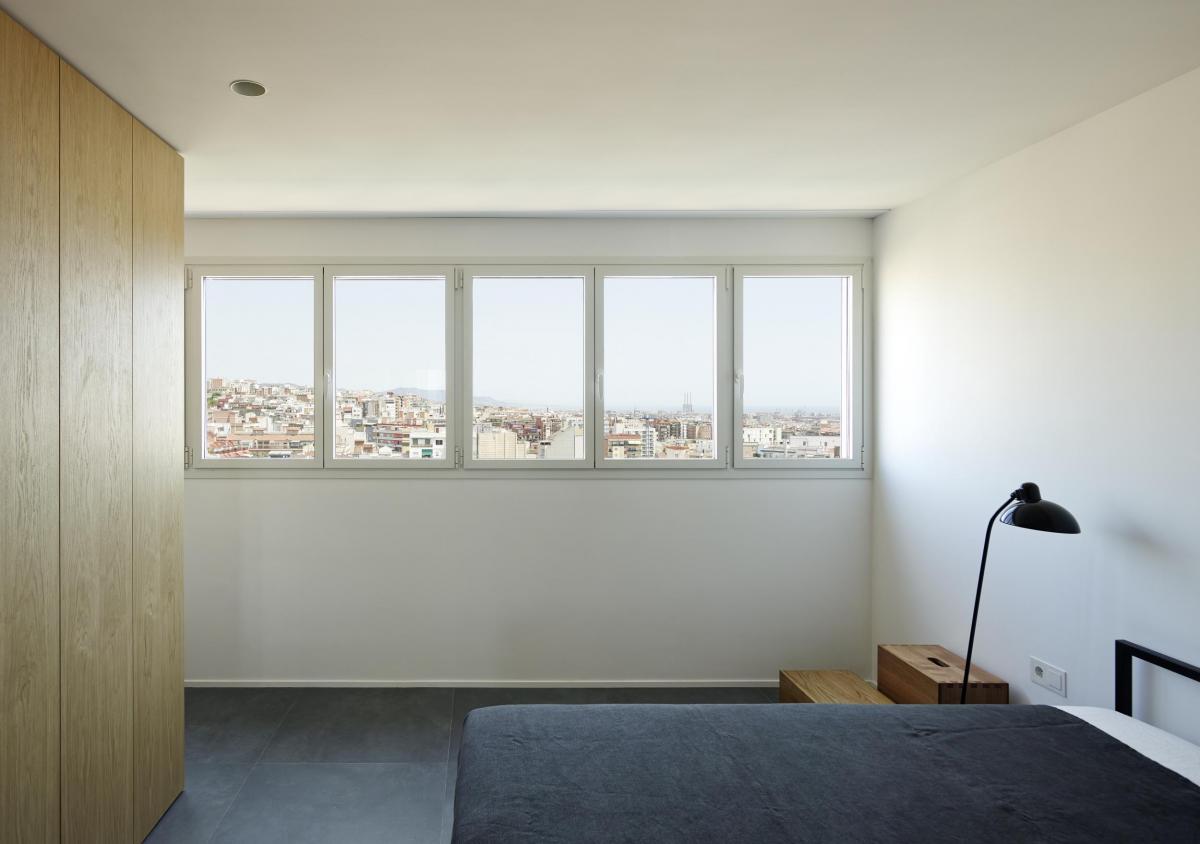
In the superior level a divisor closet of two volumes of oak, made by MINIM, organizes the space symmetrically. The rhythm was created granting huge importance to the views and to certain visual horizontal elements such as the metallic carpentries. The illumination, bought in MINIM, was planned to potentiate the communication among the two rooms. With decorative intention and as a subtle homage to the Mediterranean sea and to the sky, blue was applied in the niches of the baths, that are open boxes to captivate the maximum natural light. The furniture, bought in MINIM, was chosen prioritizing the neutral tones, the purity of the materials, the rationalist trait and the geometry of the lines.



