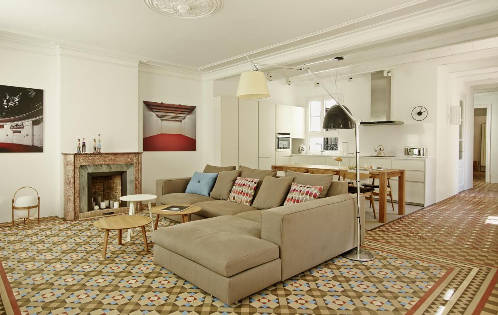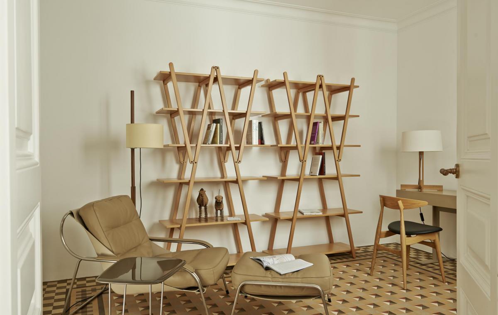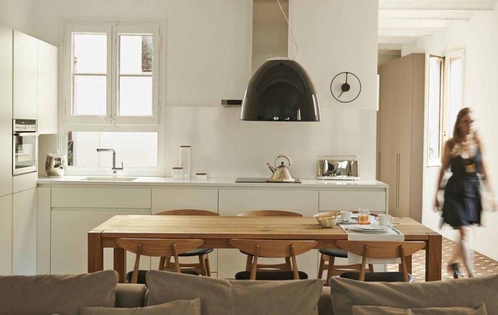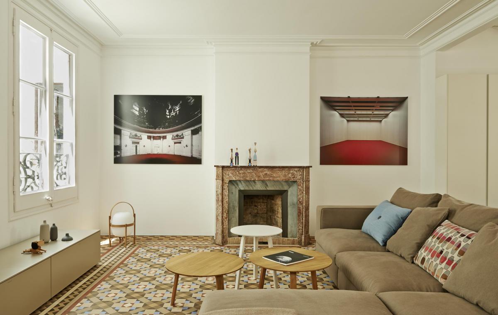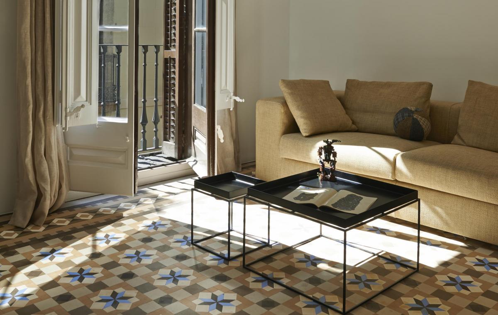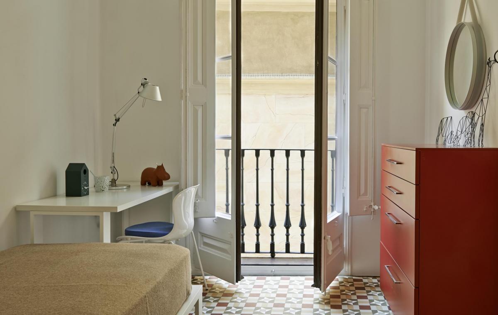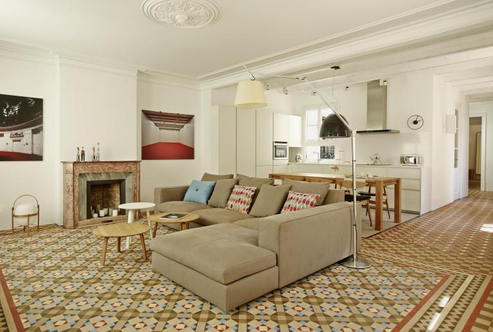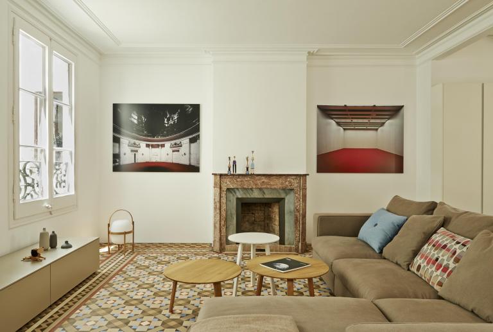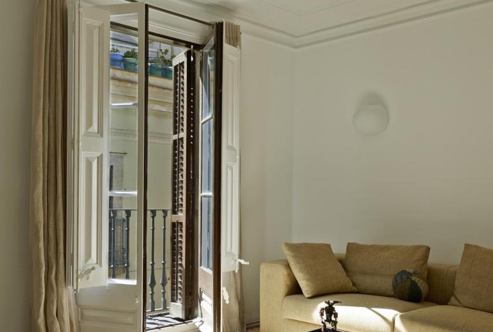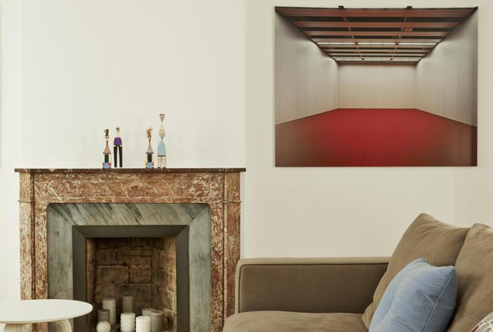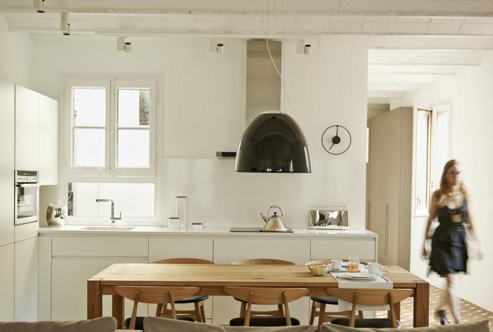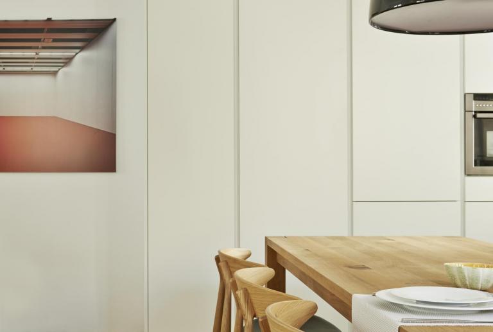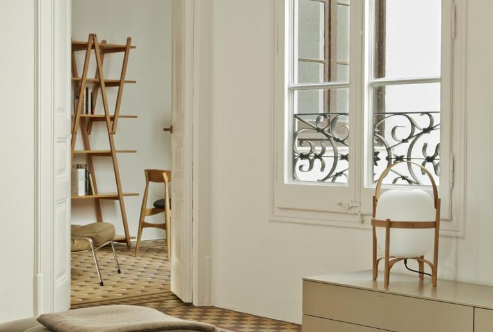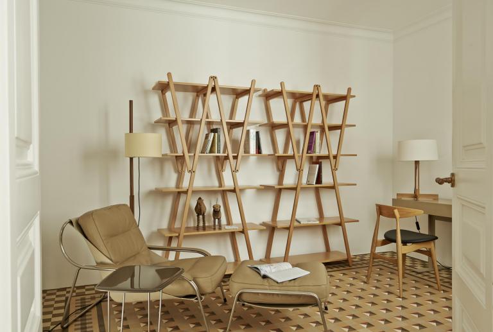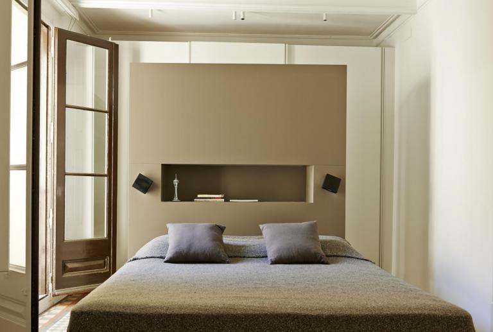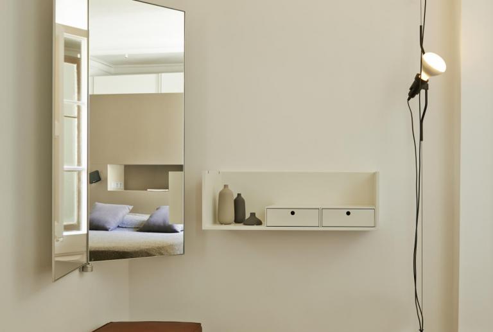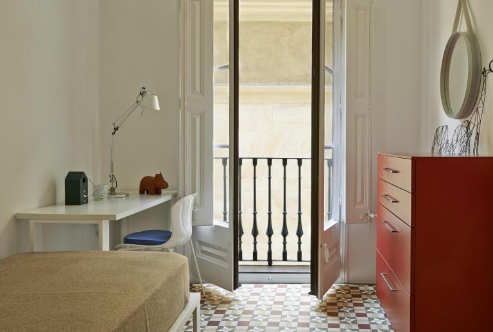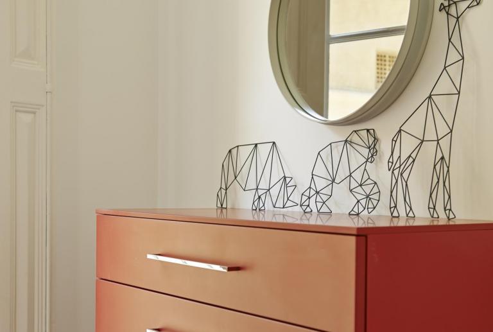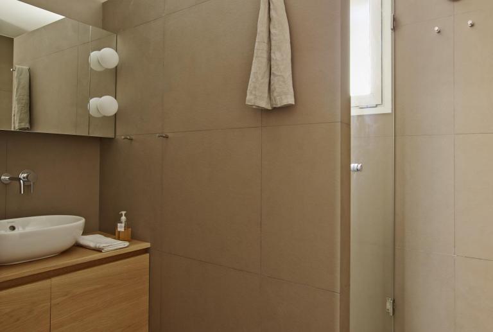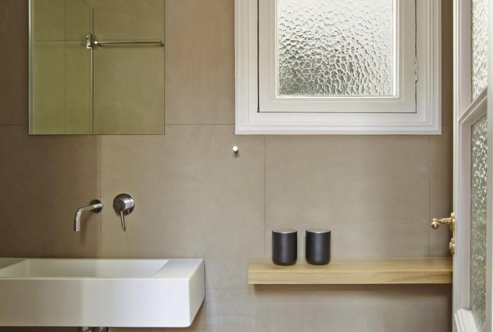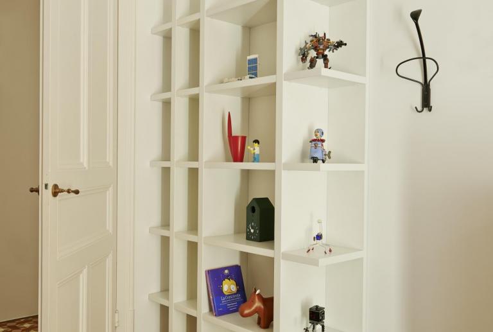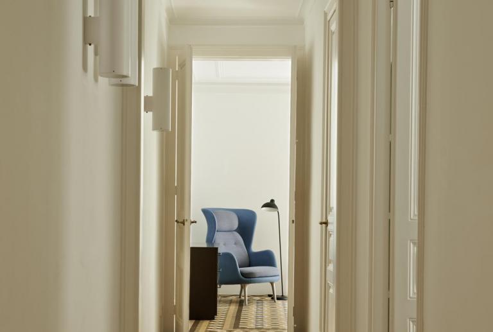Apartment in the Gòtic Quarter / Barcelona
Interior design project that recovers the original elements of high historical value
The gothic neighborhood is the oldest zone of the city, with high density of buildings, which tend to overlap with adjoining walls. This makes them, in general, to have little light. In this case we find a large and narrow floor but, nevertheless, receive a lot of light, since it has three courtyards of light. The courtyard 1 faces the street and creates with the neighbor building an interior façade in L shape. The other two courtyards (2 and 3) are interior and also bring light to the dwelling. The house keeps some of the origin elements: ceilings, doors and carpentry, and vibrant mosaic flooring in good condition, but places as they were rectangular rugs without following the angles of the rooms. This visual disorder is corrected with wooden edges that will be used to nail the carpets in winter and that act as an expansion meeting of the pavement in summer. These floors, different in every room, strongly mark the spaces, limiting every movement to improve the distribution.
It is the second residency of a young couple with two children. They needed a main room with private bathroom, two different rooms for the boy and the girl, and another one for the guests, with would share the bathroom with access from the corridor. They liked the idea of updating the dwelling respecting the floors.
The original configuration of the dwelling allowed locating the principal bedroom in the central zone, and the other three in the left side. To the right side, a wide corridor gave access to the closed kitchen and to the dining-living room with an auxiliary room. It was decided to narrow and shorten the corridor to give more space to the bathroom and the kitchen. The actual kitchen is located were the old one was, only that this one was closed. The two walls that closed the kitchen were demolished, creating a unique open space that also appropriated the old hall that gave access to the living room. When demolishing the walls and take out the fake ceiling of the kitchen zone, it was discovered that the dining and living room had two different ceilings of origin. In the kitchen and hall zone the typical vault was seen, and in the living room zone was conserved the existing ceiling, more noble, with cornices and central rosette. A joist was placed so it kept the fake wall of the living room, and inside it were hidden the air conditioning pipes, avoiding the use of regattas for installations on the perimeter loading walls. In the kitchen and in the bathroom did not exist high value original pavements, for that were made new porcelain ones of 60x60 cm in a warm grey color, very neutral and that did not compete with the rich mosaic pavements already existing. The bathroom was expanded in two directions. In one side the corridor was decreased 30 cm, allowing widening the bathroom and the kitchen. The bathroom also grew in longitudinal direction, since the old kitchen laundry room was removed and its space was used to equip the shower of the bathroom.
Library
Annexed to the living room a stay as a studio / library was enabled. In this space, was recovered a low window located over the ceiling which in its day was another floor.
Corridor
Counts with a double closet with a more profound side than the other were to allocate the washing and drying machines, to which have access form the same corridor. The high windows are from origin.
Principal bedroom
Suit dorm with interior access to the bathroom. A headboard of DM lacquered, with a niche that works as a night table, separated the resting area form the walk in closet behind. Electricity was sent to this exempt piece of furniture. The double door that was before, impractical, was changed for another with one leaf from another zone of the dwelling.
Conditioning
In all the rooms and in the dining-living room conditioning exist with independent splits that provide air conditioning with cold and heat pump. As in the kitchen and the bathroom the pavement was renewed, electric radiant floor was installed. Moreover, the dwelling was given with a pre-installation of electric line that allowed to place low consume radiators in case of future necessity.



