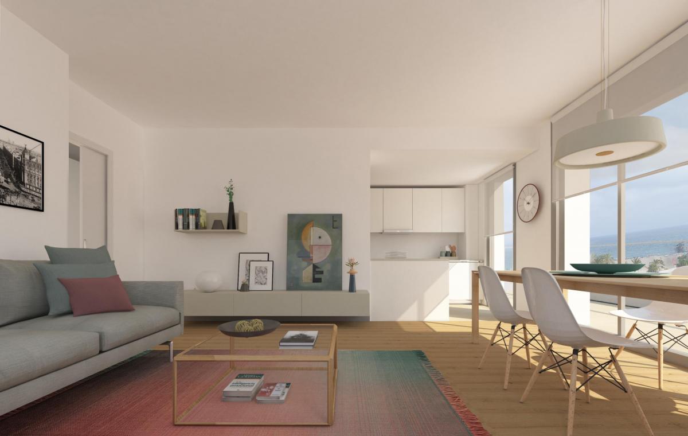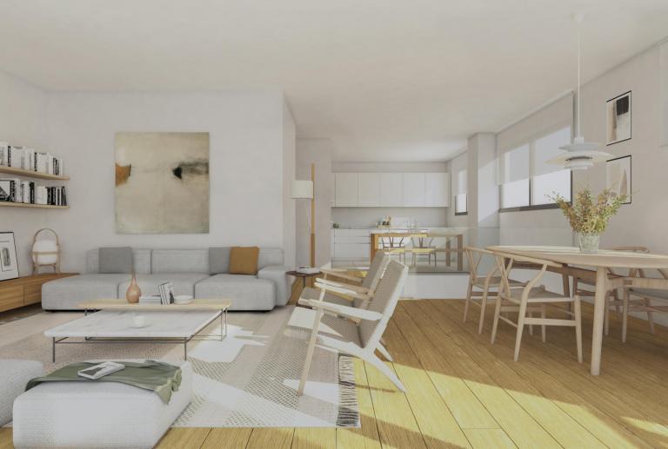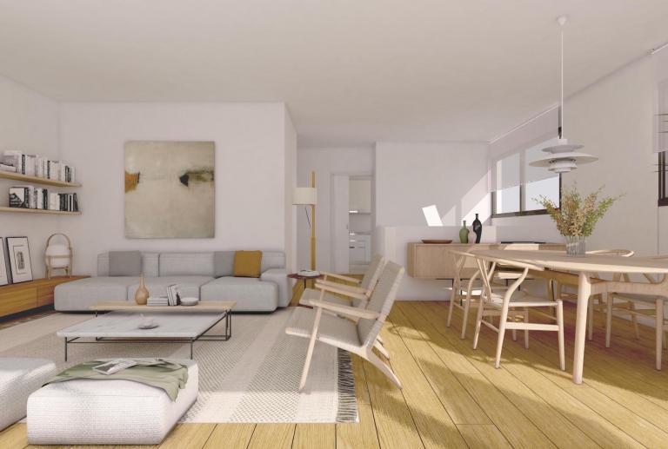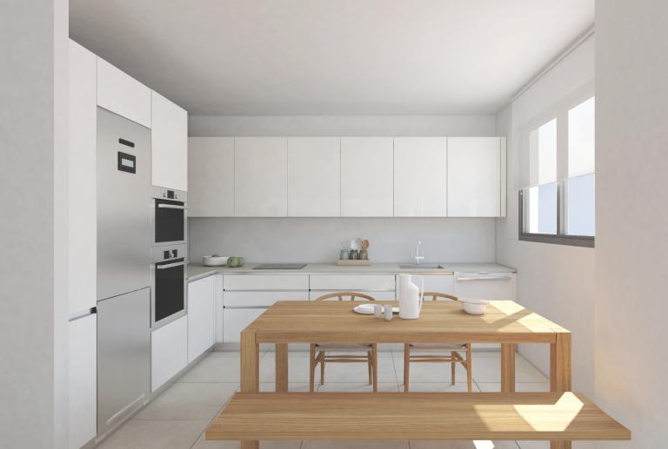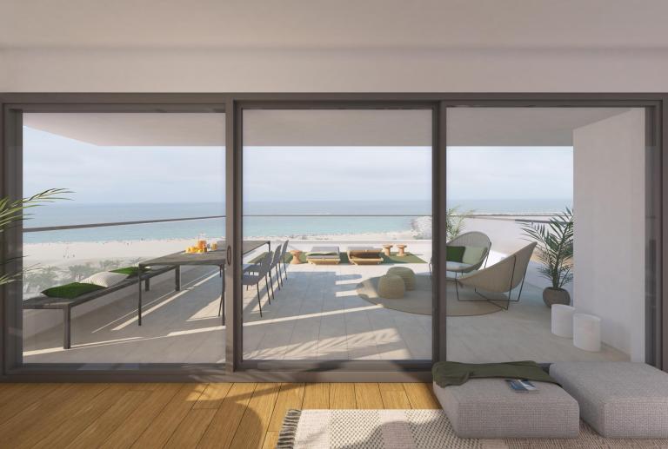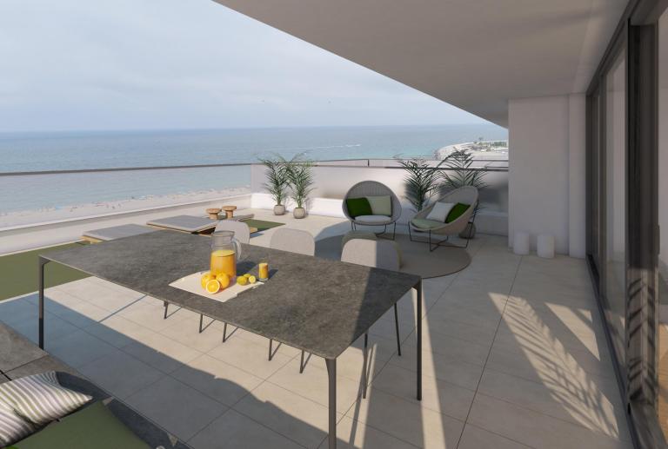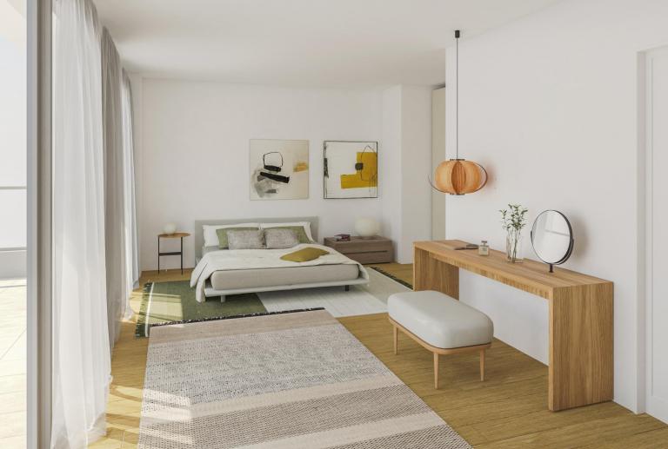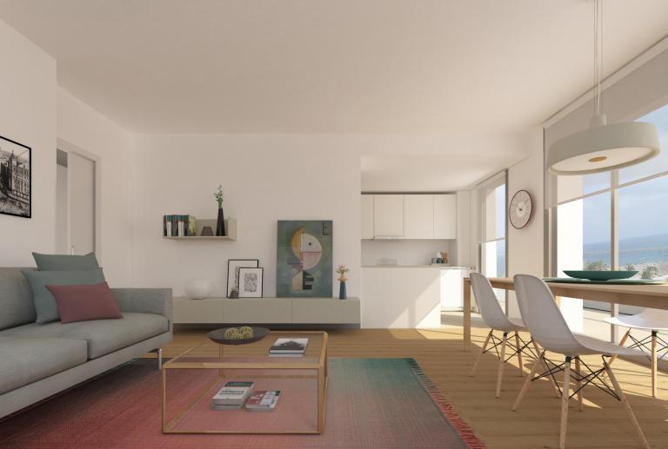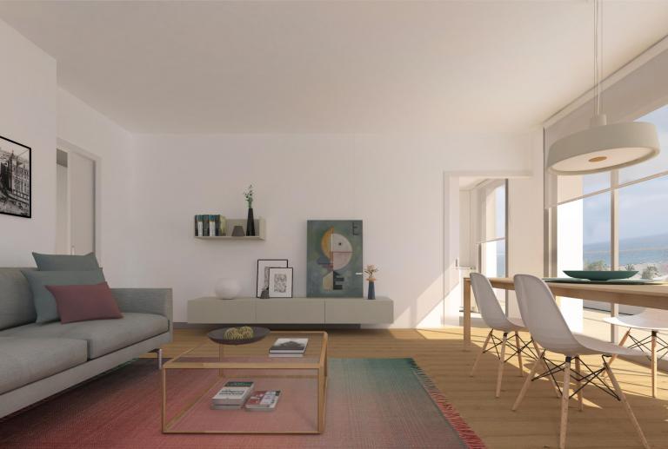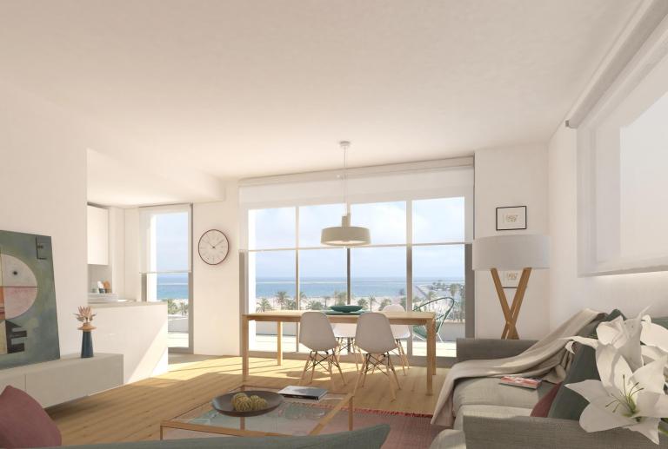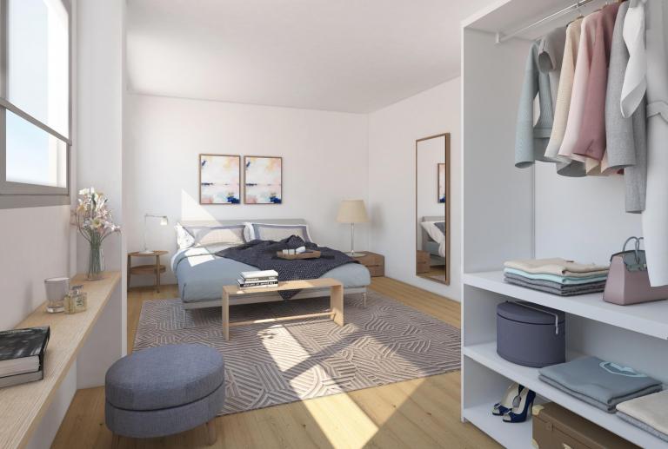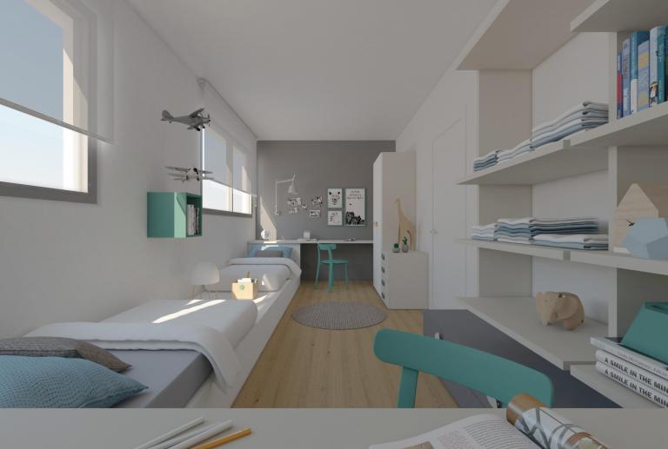Interior architecture of a residential development in Mataró / Barcelona
The vilablanch studio has carried out an interior design consulting service for a residential development of the real.estate agency Solvia in Mataró, which has resulted in the development of an interior architecture project for each type of housing.
Located in the so-called Mirador del Maresme, the homes have an exceptional location facing the sea. They are located a few meters from the Varador beach, very close to the city center and the seaport.
The development, currently under construction, has dwellings with 2, 3 and 4 bedrooms with large terraces, parking spaces in the basement and storage rooms. The development also has commercial premises and offices with pedestrian access to the renovated Avenida del Maresme.
INTERIOR DESIGN CONSULTING + INTERIOR ARCHITECTURE PROJECT
After a prior analysis to define the target audience and conceptualize the look & feel of the future homes, the team of interior designers from the Vilablanch studio developed a meticulous interior architecture project for different types of housing in the promotion. The distribution of the spaces, the materials to be used, the finishes, the kitchens and bathrooms, the lighting project and the arrangement of the furniture in each space were defined. The result materialized in some renderings of the duplex and the typical house, which you can see below.
A selection of top quality finishes has been made, with customization options for both the materials and the distribution according to the type of housing. For example, the possibility of open or closed kitchen is considered.



