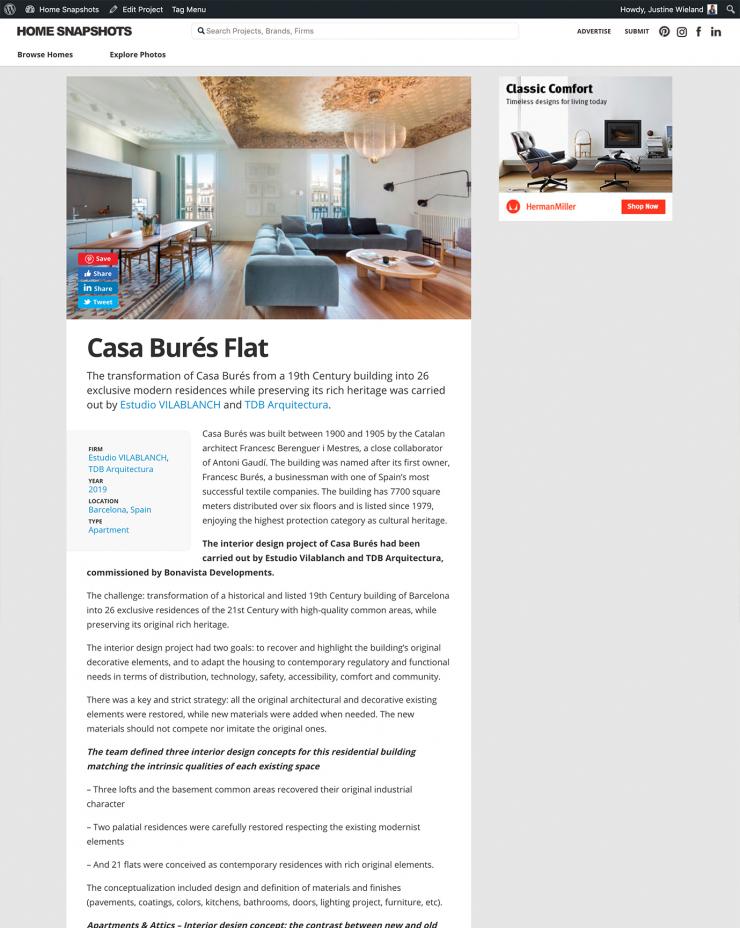Home Snapshots · Casa Burés · May 2020
The American magazine HOME SNAPSHOTS dedicates an article to the interior design project of Casa Burés carried out by the Vilablanch and TDB Arquitectura studios, at the request of the promoter Bonavista Developments. Specifically, the article focuses on explaining the interior design developed for the typology of flats, which follows an interior design concept based on evidencing a clear separation between the old and the new.
We invite you to read the article here.
Project: Casa Burés, diseño interior
City: Barcelona (Spain)
Interior Design Project: Estudio vilablanch + TDB Arquitectura
Property Developer: Bonavista Developments
Furniture: MINIM
Kitchens: bulthaup Barcelona
Bathrooms: MAT by MINIM
Photographers: Jordi Folch & Jose Hevia
Apartments Art Pieces: Marie France Veyrat
Artisans and professionals who have participated in the restoration: Vitralls Bonet, Max Rudgers, Taller Salvador Escrivá, Rudi Ranesi, Taller ProArtis Conservació Restauració, Ebanistería Llorens, Abac Conservació i Restauració, Rom-Aplic, Jordi Pessarrodona, Ascensores Camprubí, Urcotex.



